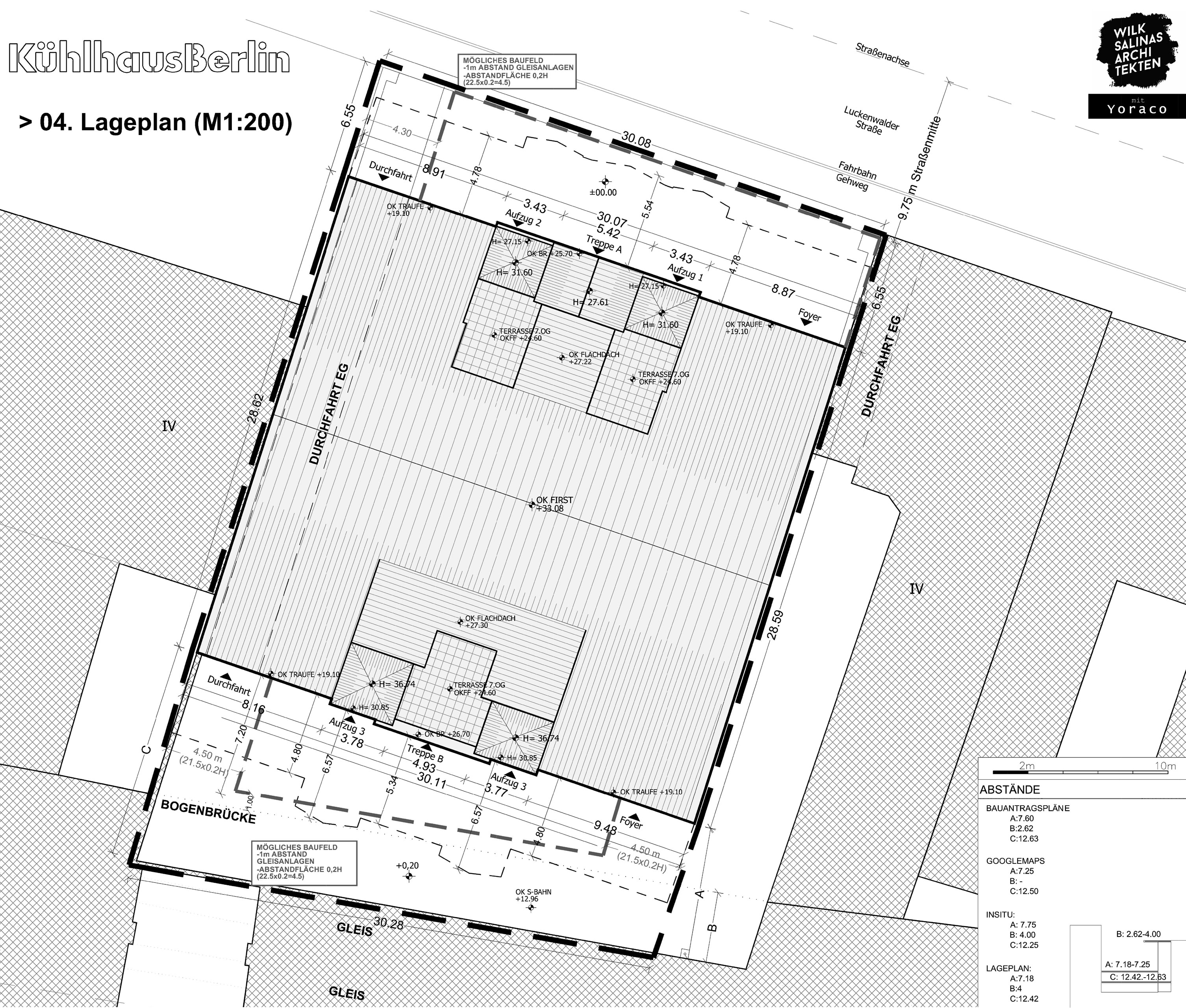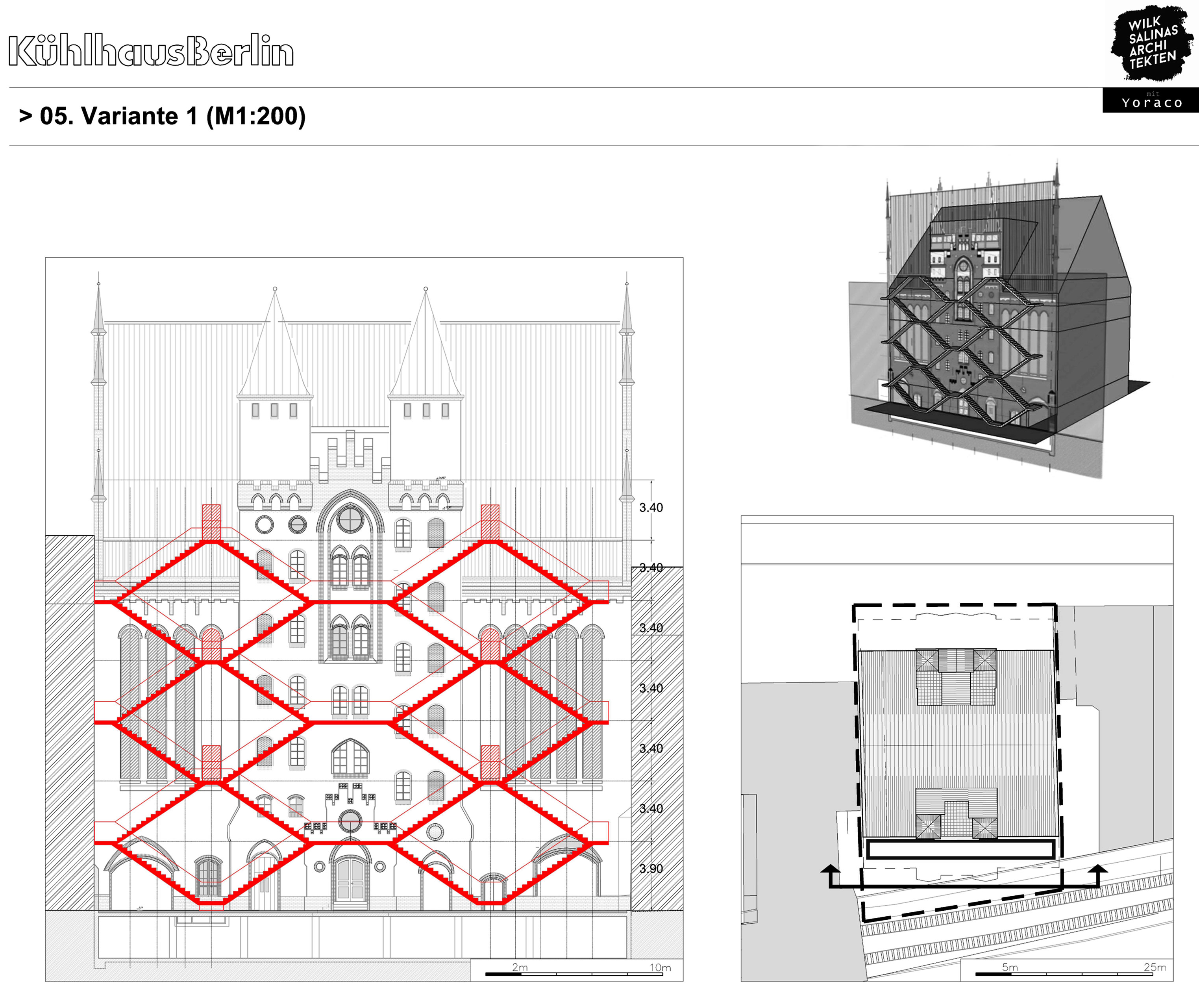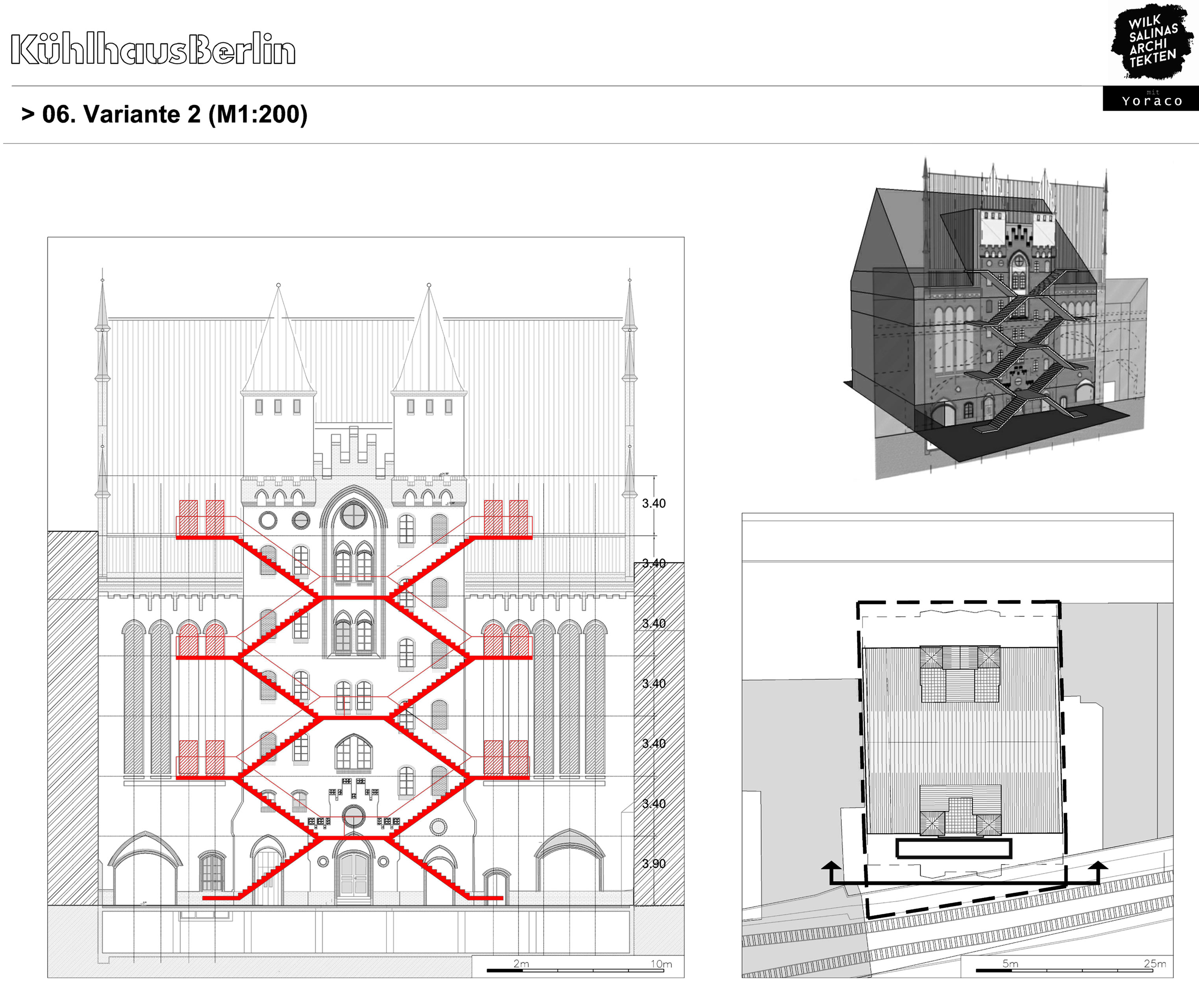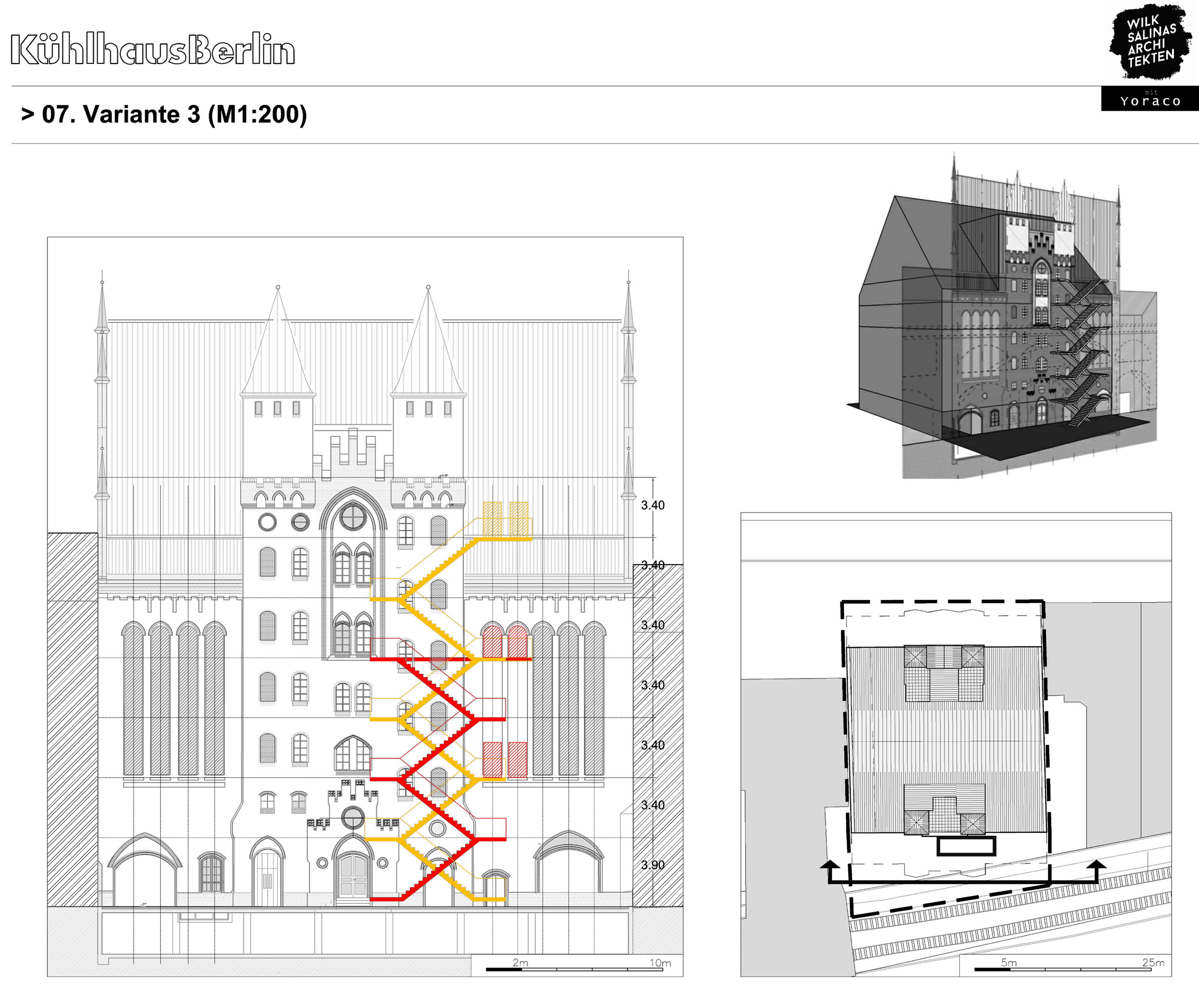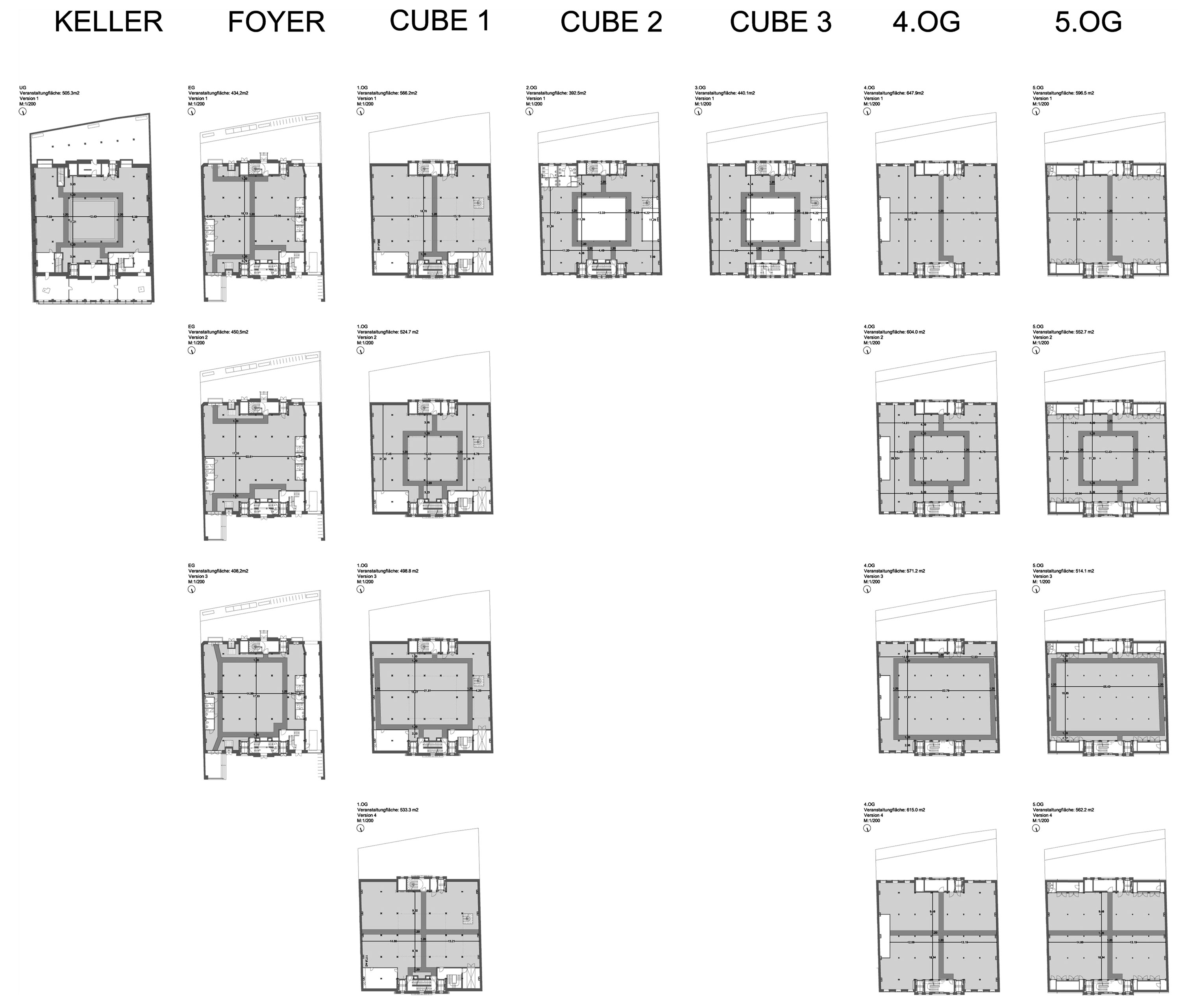Conversion of a Wilhelminian cold storage warehouse – constructed in 1901 and back then part of one of Europes biggest cold storage facilities – into a cultural and event venue. Six vertically stacked storeys, which can be used either seperately or commonly, will be created to provide space for up to 2500 people. The most prominent spaces consist of the three-storey, open “Kubus” and the catering facilities on the top floor with an adjacent gallery as well as outdoor terraces.
Client: Kühlhaus am Gleisdreieck GmbH & Co. KG
Architects: Wilk-Salinas Architekten
Designer: Yoraco Gonzalez
Facilities Engineer: Planungsteam Energie und Bauen Ingenieurgesellschaft mbH
Acoustic: ISB Ingenieurbüro für Schall- und Schwingungsschutz
Assistant: Diego Martin

