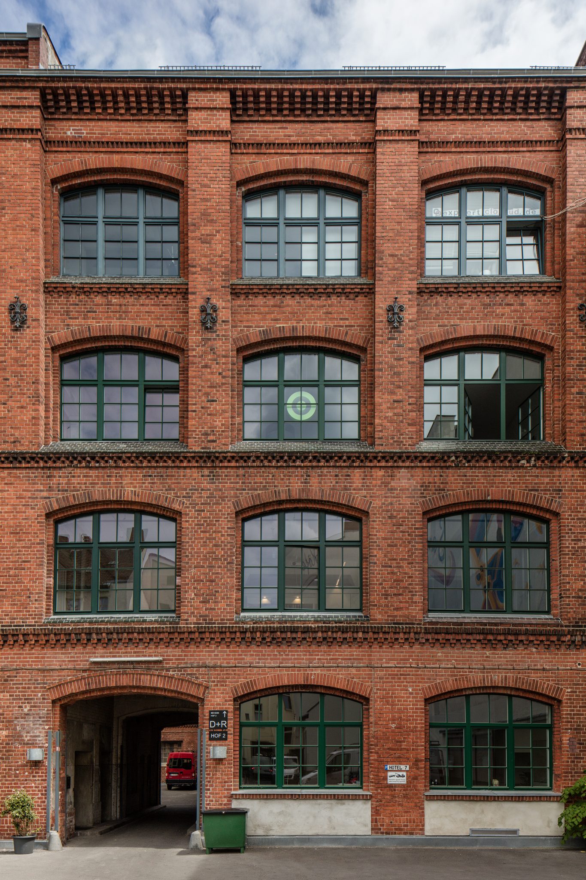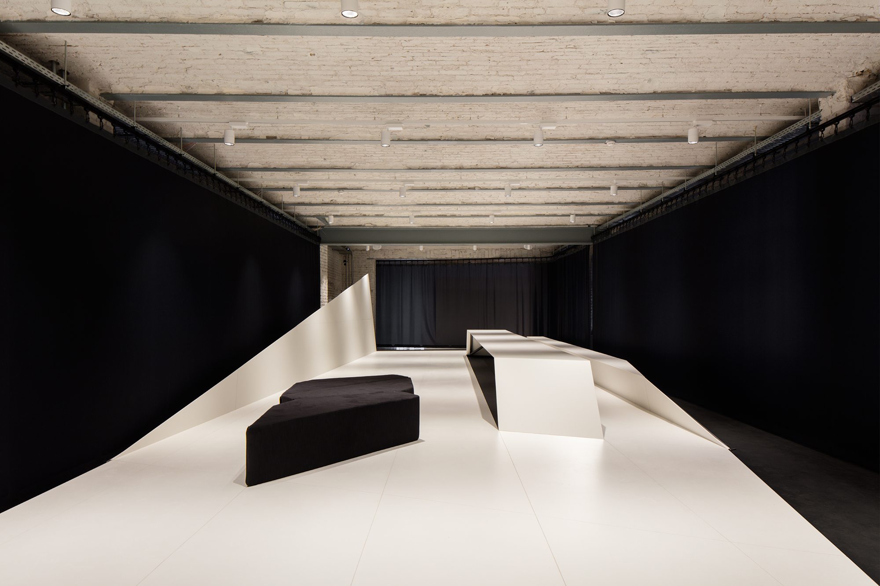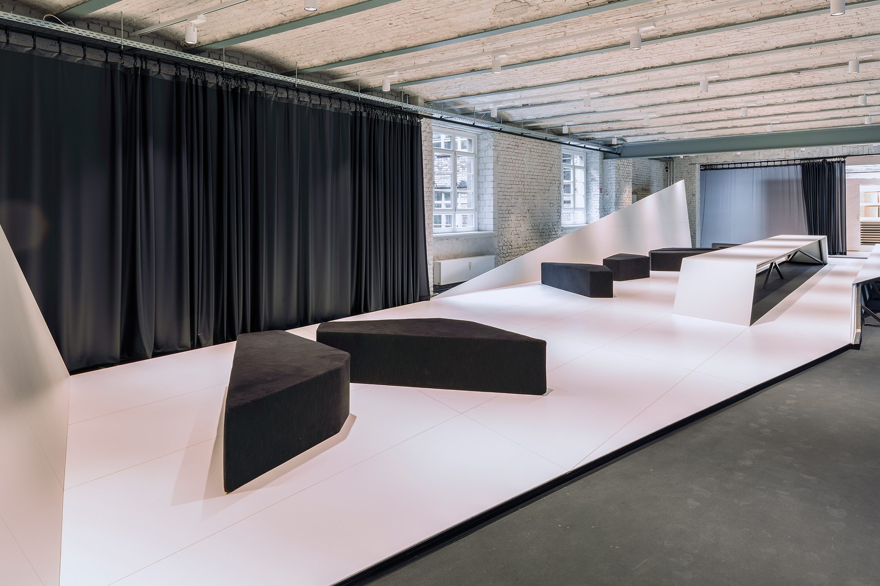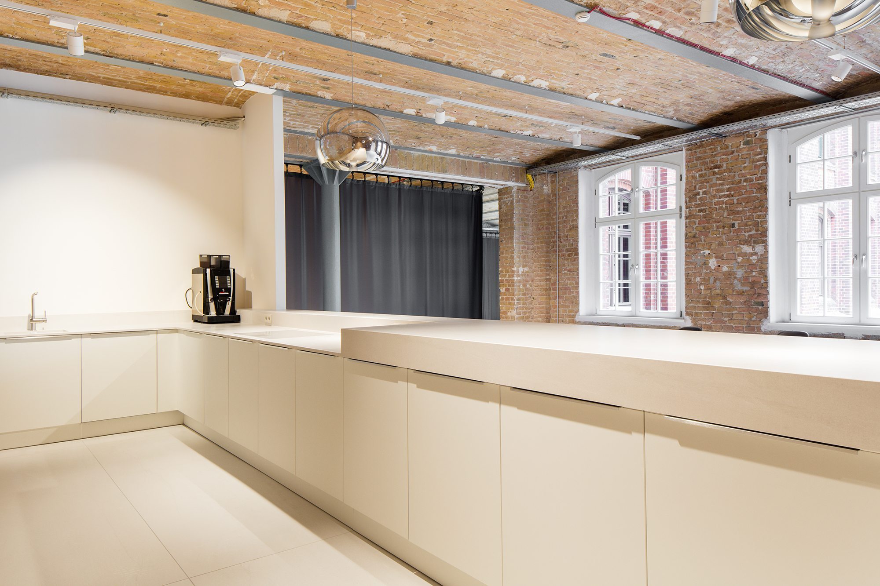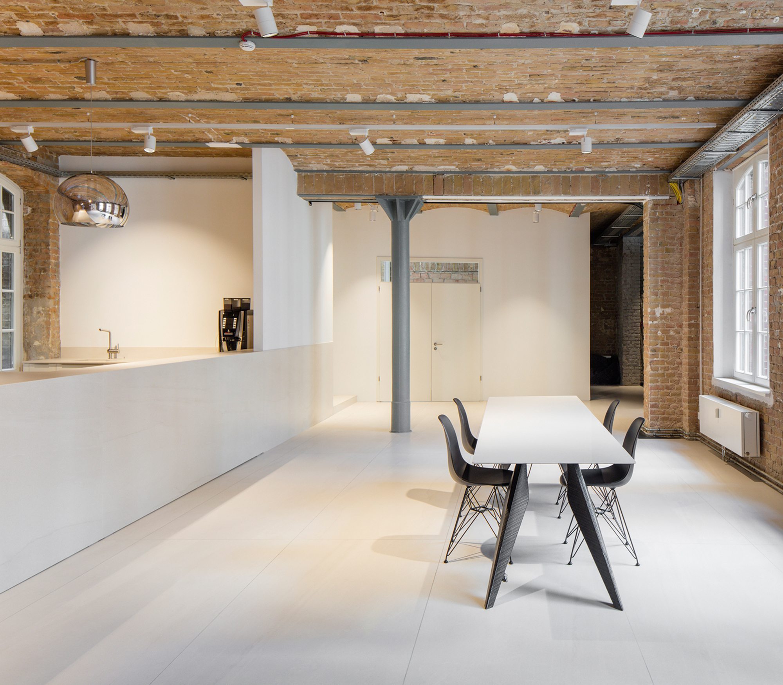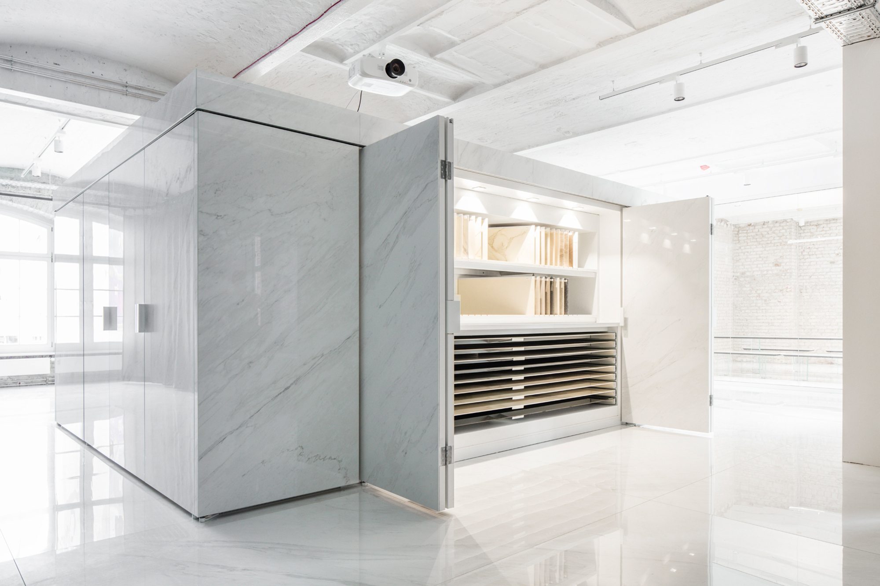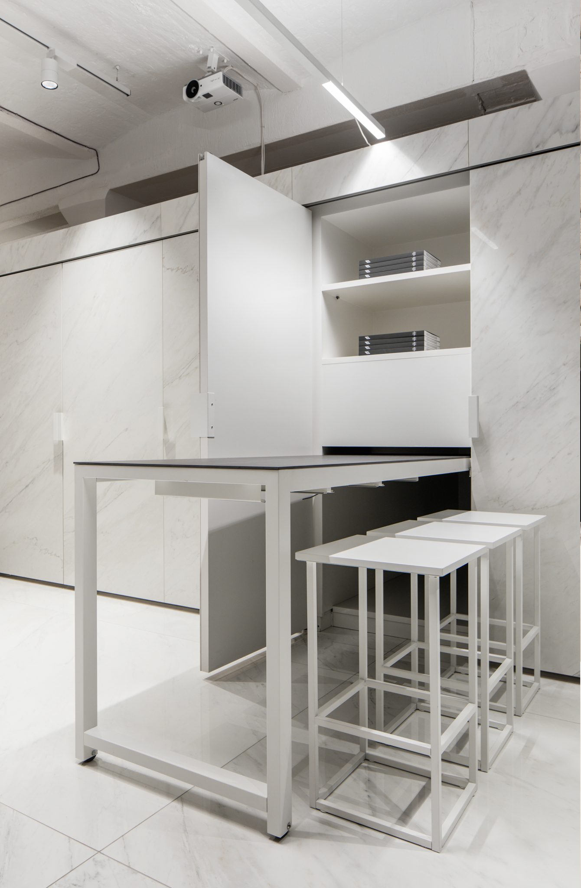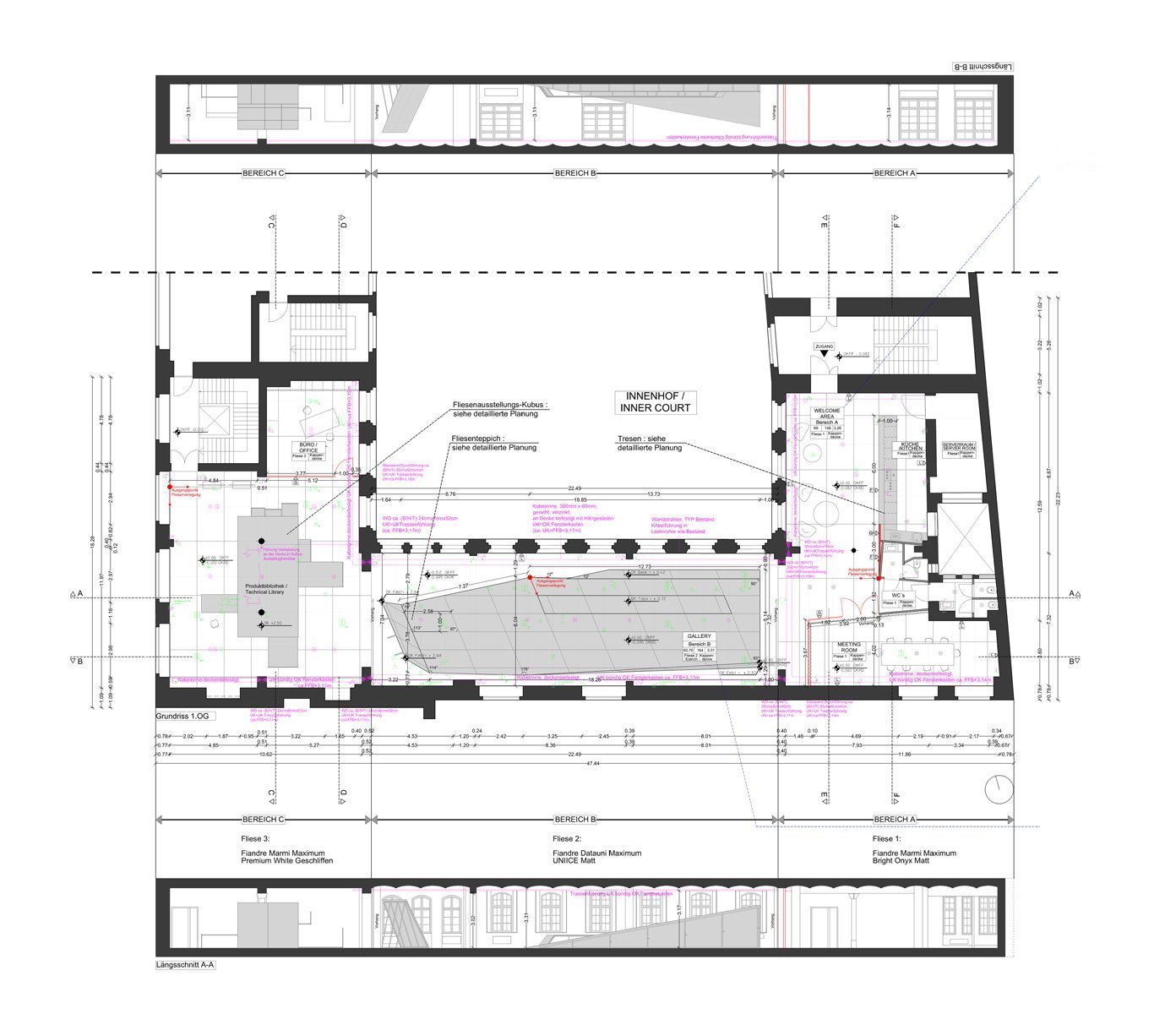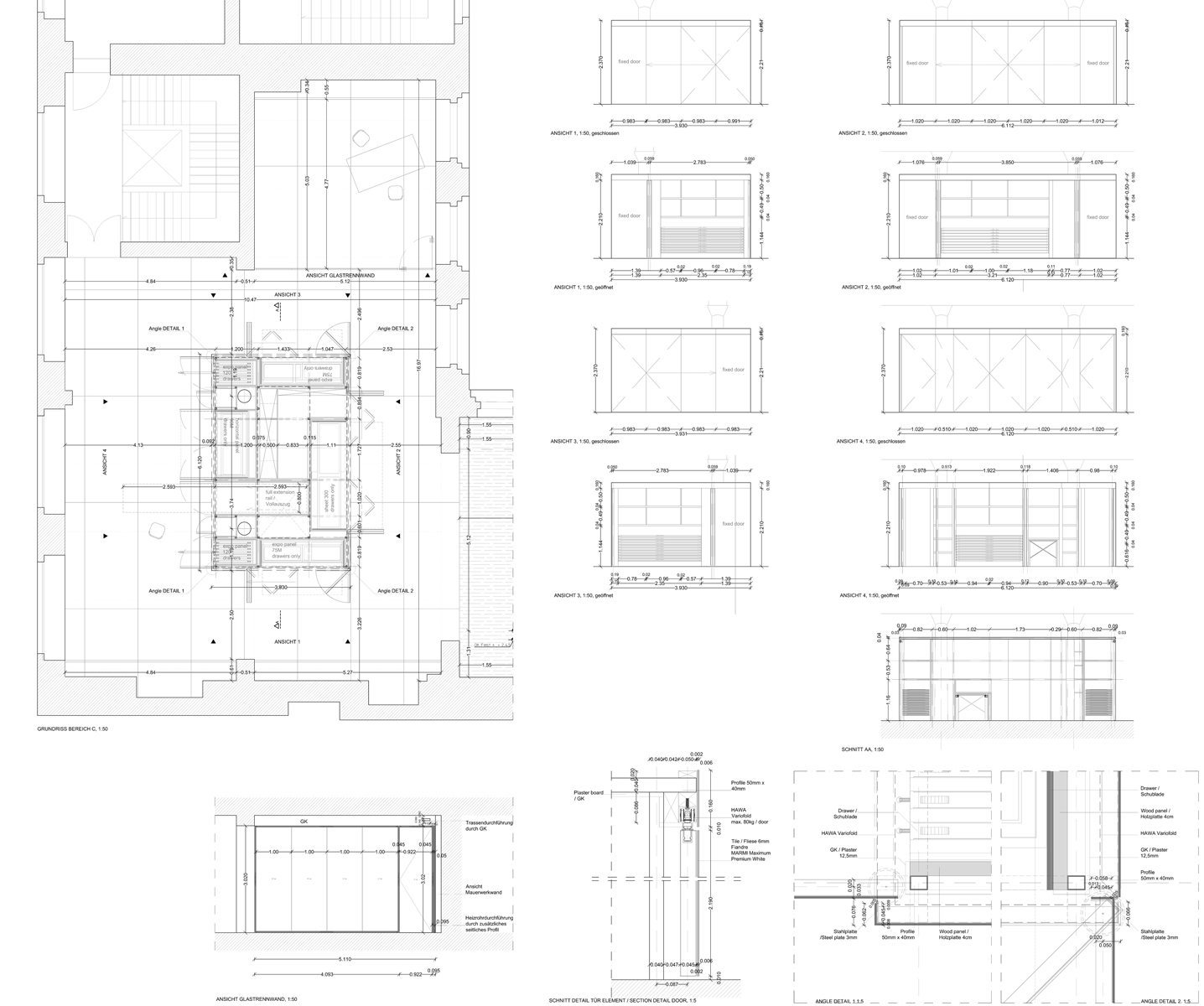In the Sarotti-Höfe in Berlin, Kreuzberg, a new proposal for the communication and presentation of architecture has been realized – the FAB ARCHITECTURAL BUREAU BERLIN of the Iris-Fiandre Group. Developed in three workshops with participating architects from all over the country, the implementation of the proposal was realised by Wilk Salinas Architekten in cooperation with the architects from Blauraum: containing a reception area with cafeteria, an exhibition and working area as well as the „Magic Cube”, which houses the “material” library of FAB.
Client: Fiandre Architectural Sufaces
Initiative: FAB Architectural Büro
Curator: Sally Below
Architects: Blauraum
Architects: Wilk-Salinas Architekten
Project Manager: Jacek Jara
Photos: Felix Löchner Architecturefotografie

