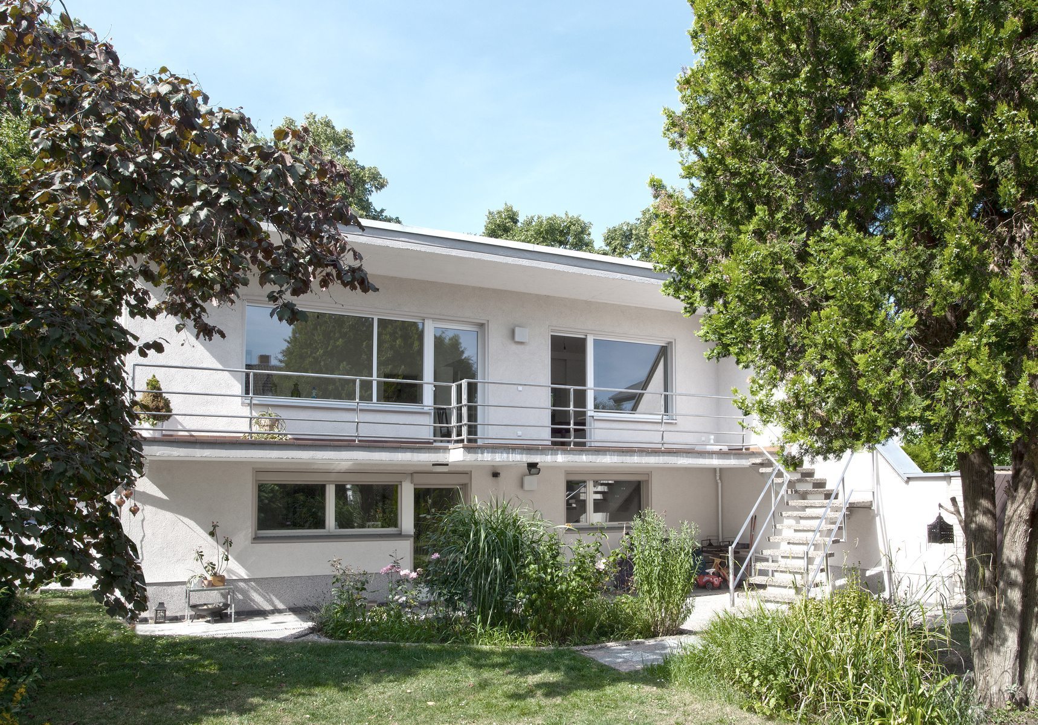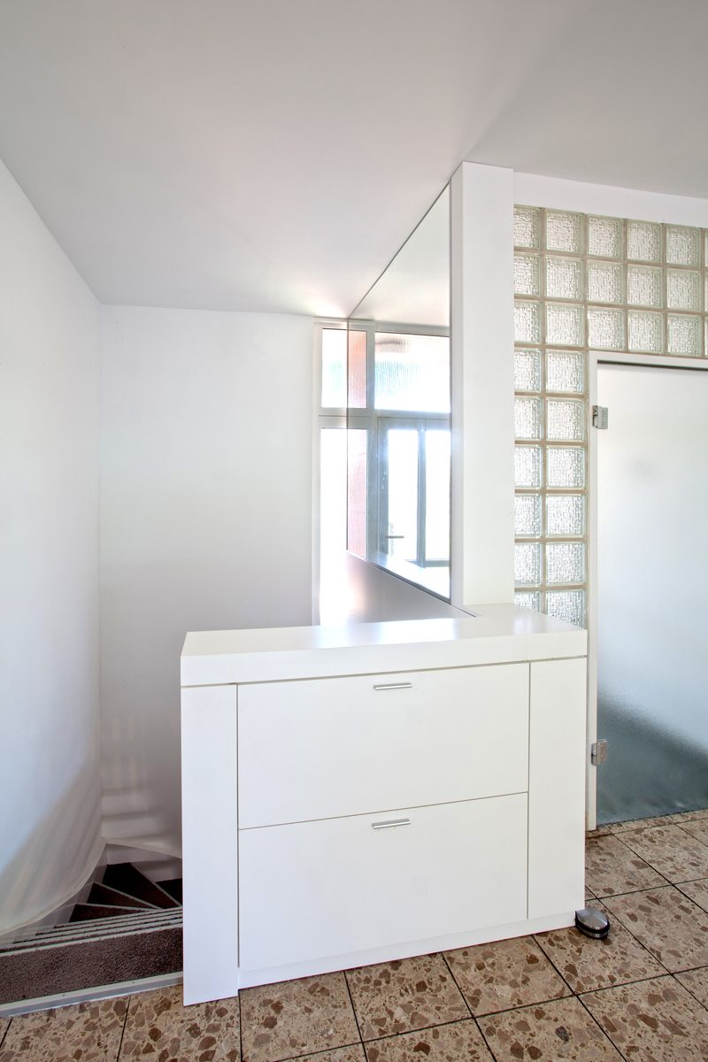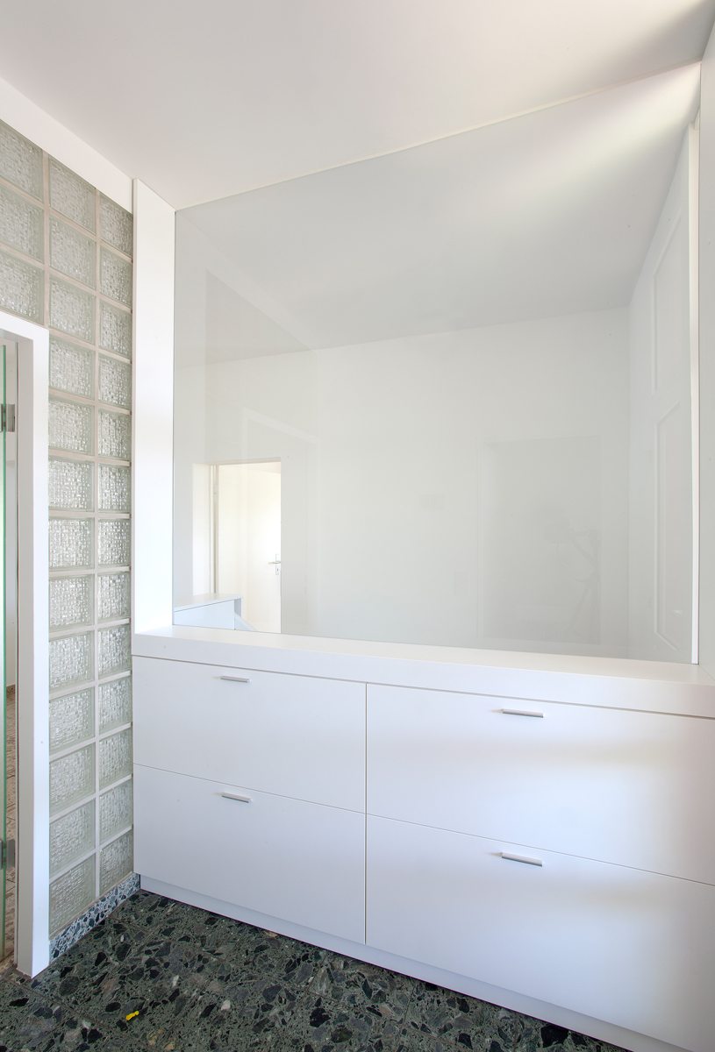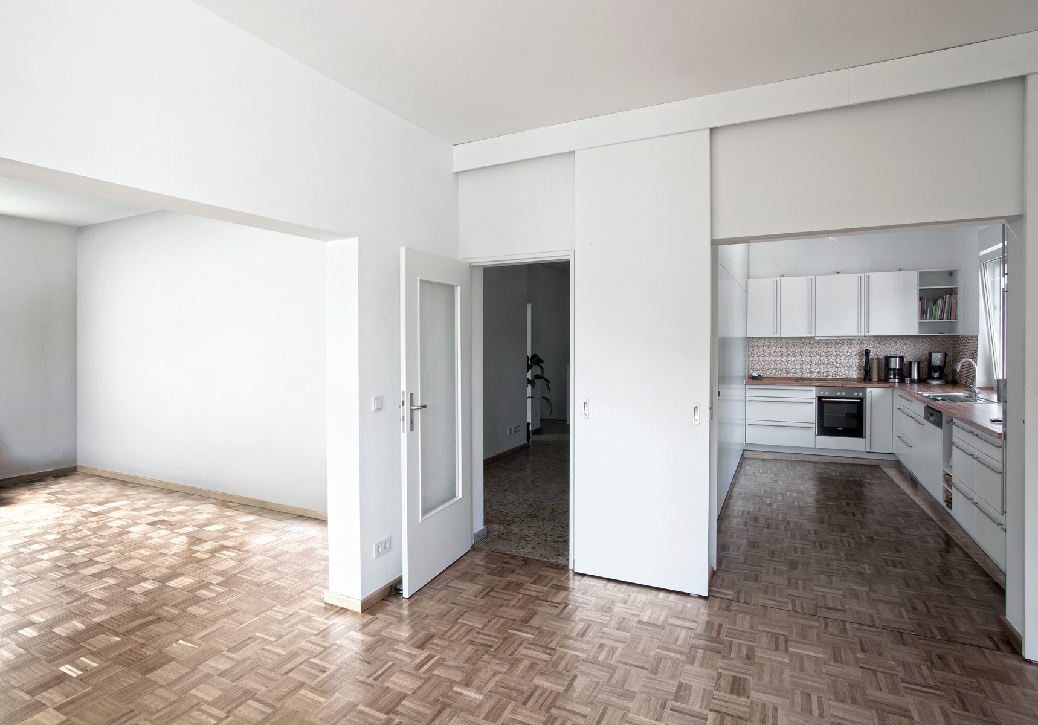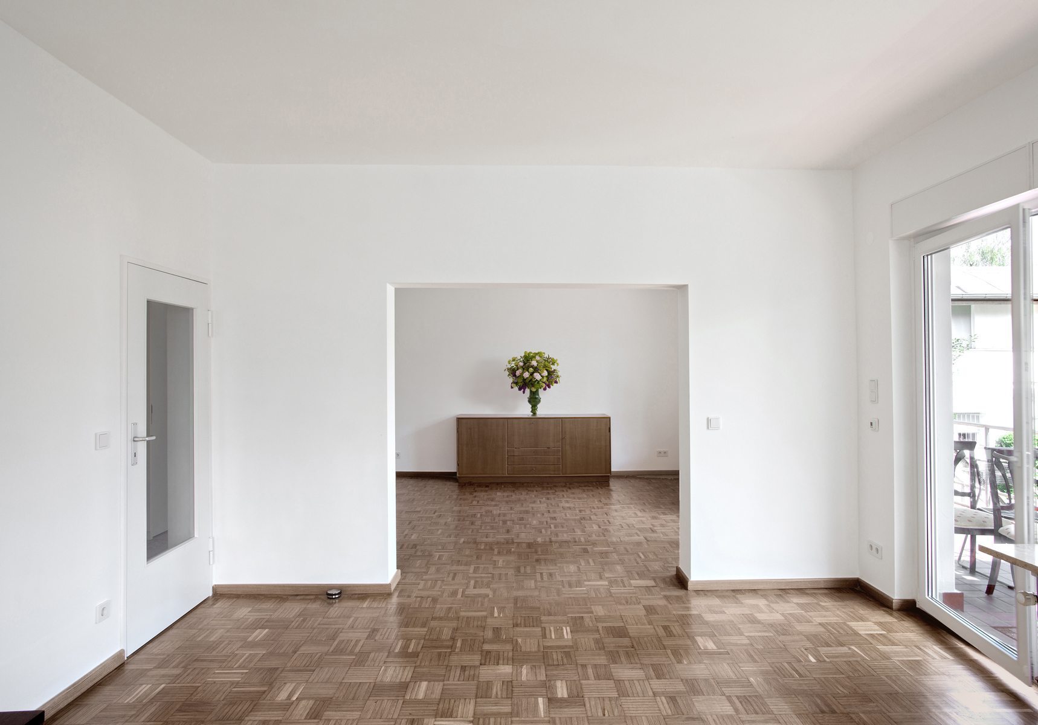Refurbishment and transformation of a bungalow from the 1960s into the new home of the Bayati family. Divided in two levels and built on a slope, the streetlevel access to the building is on the top floor, considered the centrepiece of the house. The exit to the garden is on the lower level, considered the basement. The project transformed this level – opened it to the garden and made way for guest rooms and a study. The upper level was reorganized by opening walls and communicating rooms, thus creating a new circulation. New walls were installed working at the same time as storage rooms and wardrobes. The stair and central area were opened up by removing walls and dark elements and installing a new glass windbreak which illuminates the house from both sides.
Client: Bayati Family
Architects: Wilk-Salinas Architekten
Structural Engineer: IB Leipold
Assistants: Vero Zadworna, Maria Ganter, Luis Gutierrez

