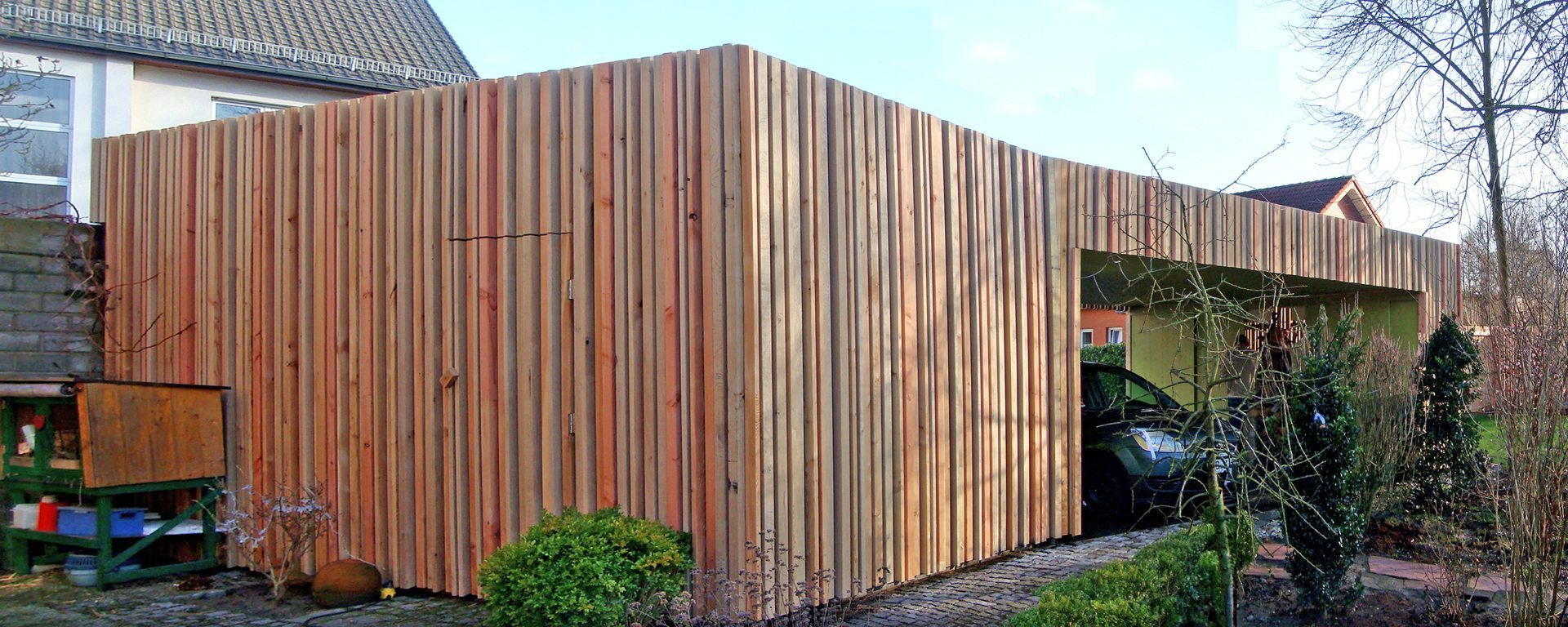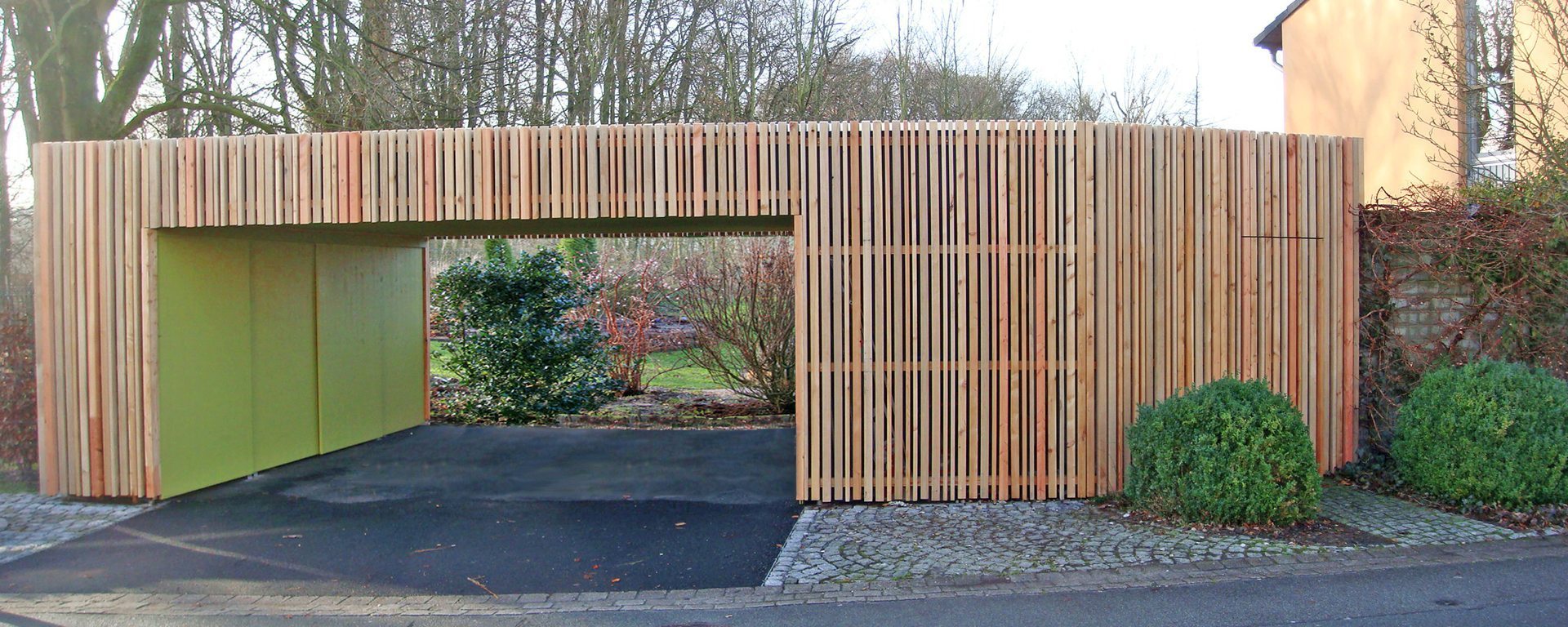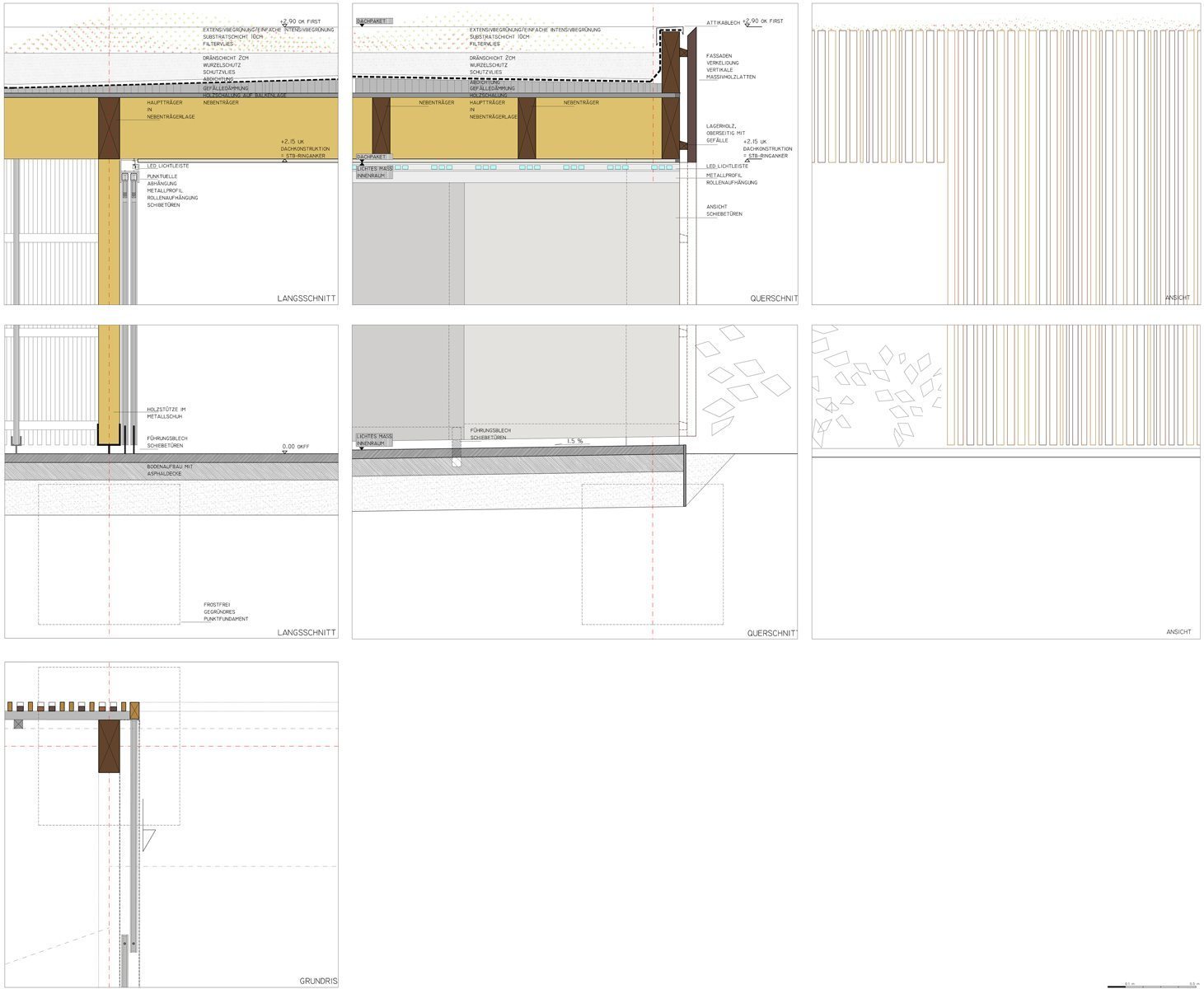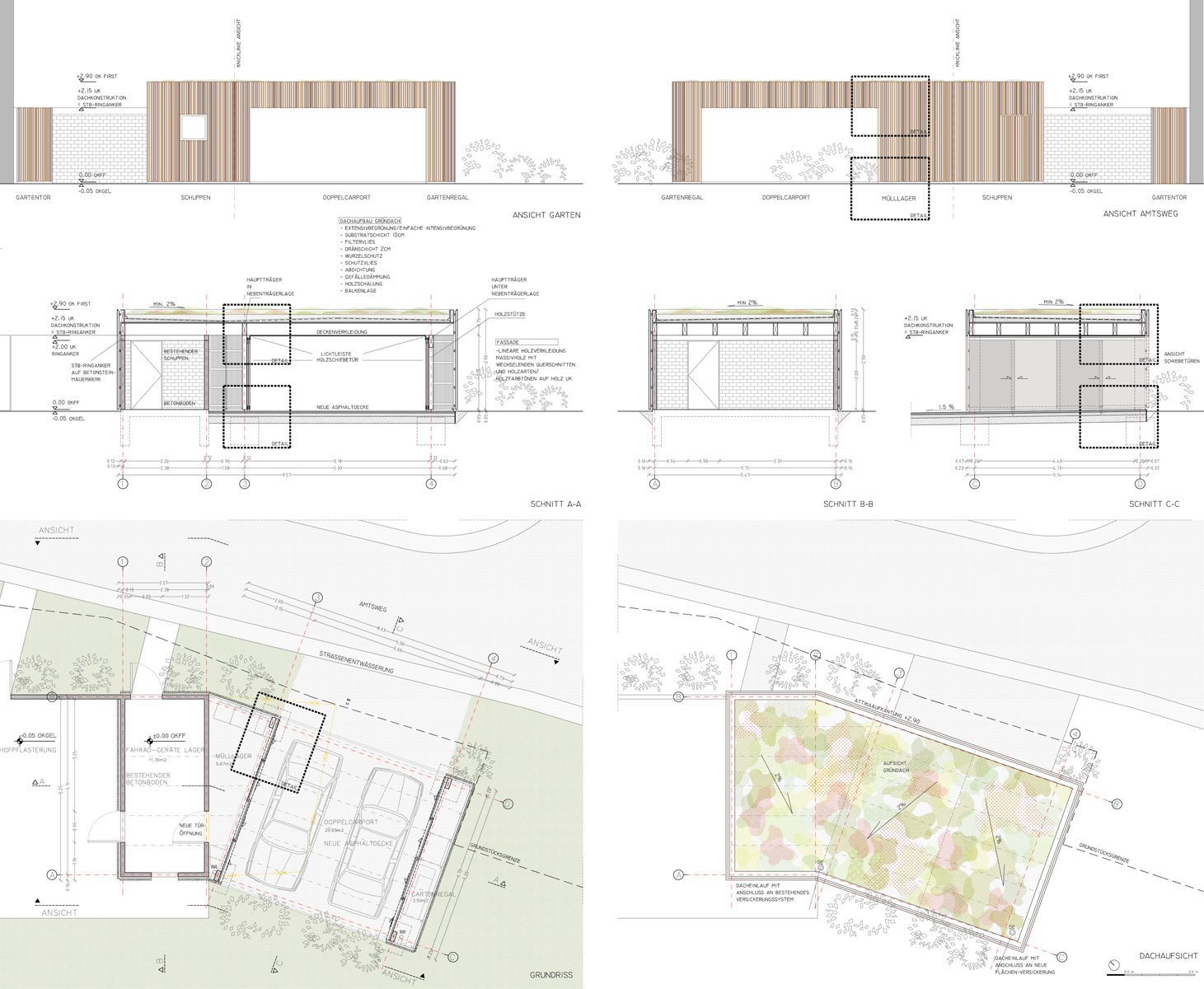Projects
Paderborn 2012
The new garage of the single family house has been adapted to the existing shed. The construction has been expanded with a new closure made of wood slats in various grades and dimensions. This creates a surface of different wood colors. The car lot stays open, building a relationship of the road with the green space in the backyard.
Client: Family Peterburs
Architects: Wilk-Salinas Architekten
Assistants: Vero Zadworna




